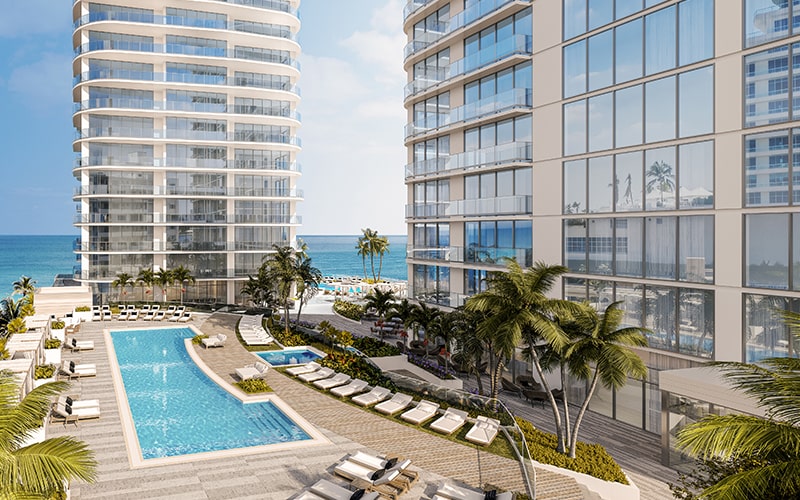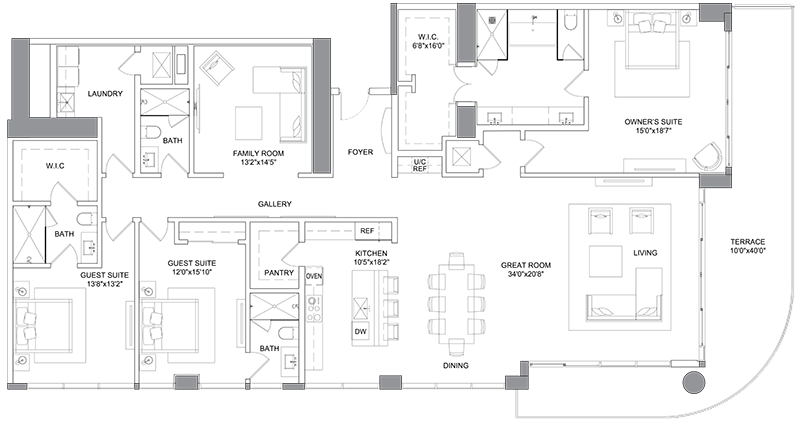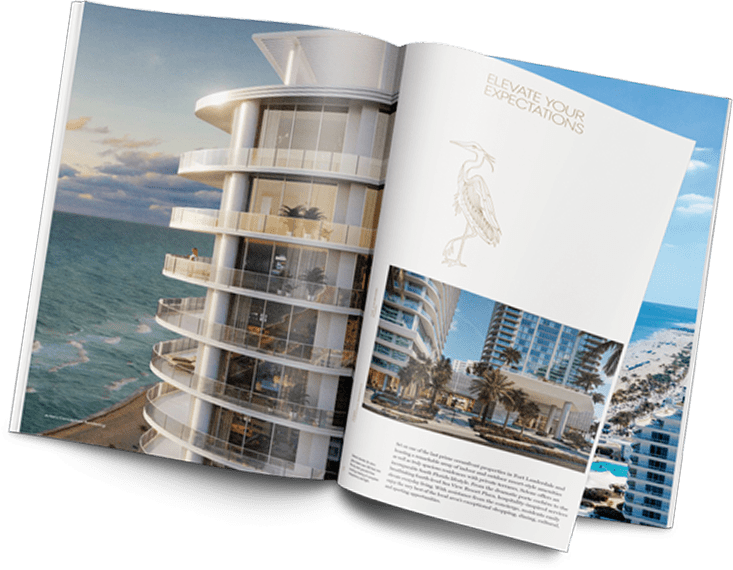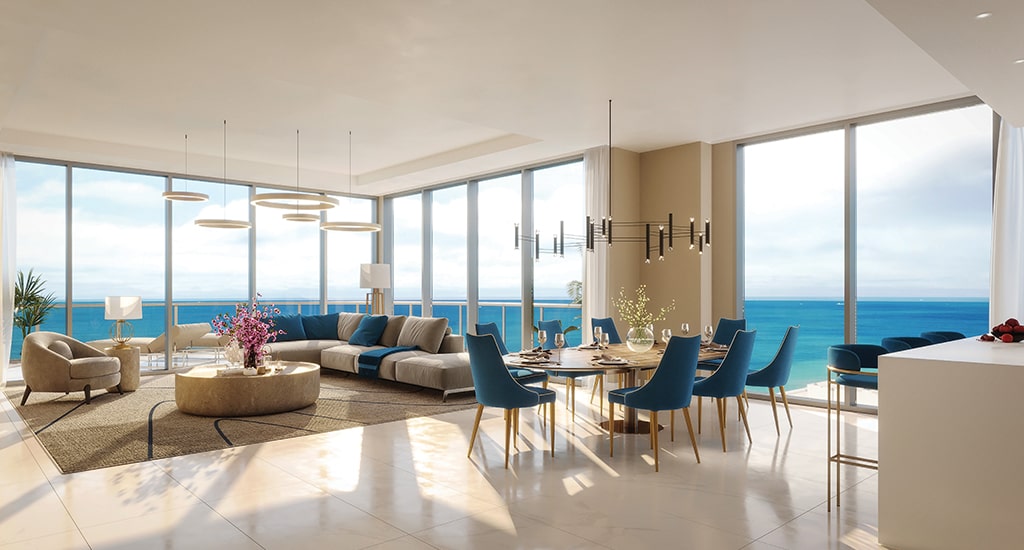
Known as one of the beach’s rarest finds, nothing compares to Seaglass along the ocean shore. Now, for those who are truly at home on the beach, Kolter Urban has made it easier than ever to find this cherished gem with the introduction of Selene’s Seaglass residence on Fort Lauderdale Beach. One of 9 exceptional residences at Selene, the Seaglass residence is aptly named for its iconic glass walls, maximizing the natural light reflections, and enhancing stunning panoramic views. Contemporary architect Kobi Karp took this highly sought-after location and its breathtaking views of the Atlantic Ocean and maximized these magnificent surroundings in the design of the Seaglass floorplan.
Understated Oceanfront Elegance
From the moment residents walk into the foyer of the Seaglass residence, they are immersed in coastal brilliance. Setting a refined tone for the luxury residence, the foyer is the first impression of the home. Stunning marble floors and high 9’8” ceilings immediately create an open and airy ambiance. Embodying authentic understated elegance, this space welcomes residents and guests to sophisticated oceanfront living.
Grand Open-Concept Condominium Living
Venturing westward into the home, lies the open-concept great room. Comprised of the kitchen, dining and living rooms, the focal point of this expansive space is the priceless panoramic views. Floor-to-ceiling windows celebrate coveted unobstructed oceanfront views and illuminate the residence with natural lighting. Alluring residents with luxurious charm and a modern environment, this open-concept space is seamlessly curated for relaxing and entertaining.
The kitchen is highlighted with custom Italkraft cabinetry and sleek quartz countertops. With the option of four high-end designer finishes, each residence can be customized upon ownership, including large format porcelain flooring throughout. These gourmet kitchens feature a spacious central prep island, casual breakfast bar and walk-in pantry. State-of-the-art appliances include a Subzero refrigerator, an Asko dishwasher and Wolf electric cooking complete with a canopy hood, microwave and oven. The kitchen encompasses a spacious atmosphere ideal for cooking or leisurely entertaining.
Breathtaking Oceanfront Views
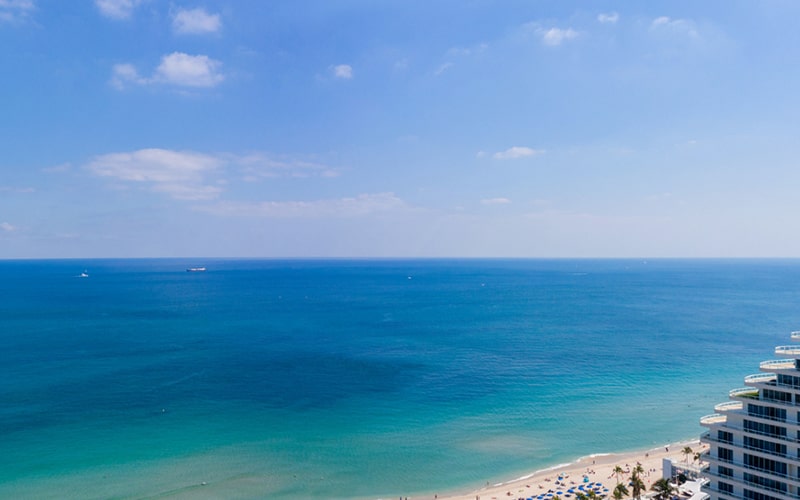
Spa-Inspired Sanctuary
Adjacent to the great room is the sophisticated owner’s suite. Encapsulating true luxury and comfort, the oasis-like suite is complete with a bedroom, ensuite bath, walk-in closet and terrace accessibility. The floor-to-ceiling windows and marble flooring elevate this design and bathe the residence in natural light. The ensuite bath features include a lavish soaking tub, separate semi-frameless shower enclosures and premier Grohe fixtures. Escape from mundane bedrooms and experience the luxurious owner’s suite.
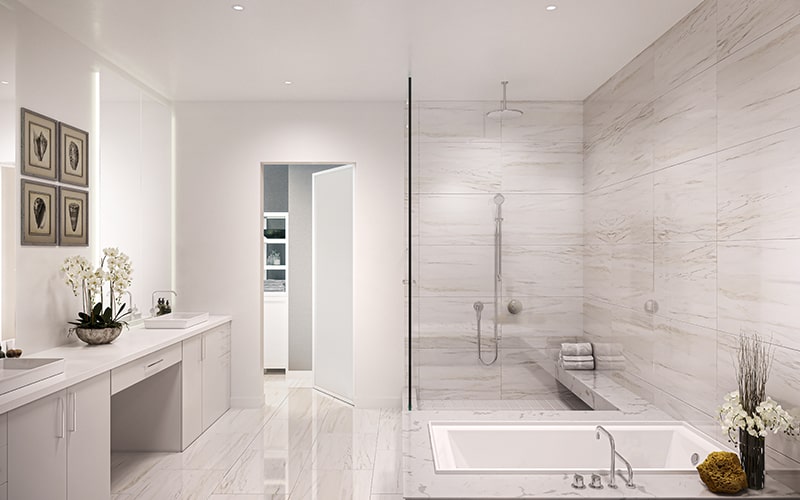
Curated for Entertaining
Separated from the Owner’s Suite, the east wing of the Seaglass residence includes two guest bedrooms with ensuite baths, a separate full bath, laundry room and family room. The guest ensuites have high-end features similar the Owner’s Suite, maximizing comfort and efficiency. Admiring picturesque vistas directly from these ensuites, guests can unwind in their personal oases with gorgeous views of the Atlantic Ocean. Highly sought-after, the family room serves as a combined den and media room, ideal for gathering of friends and family. Expansive and spacious, the layout encourages people to gather and enjoy time among one another.
Resort-style Indoor & Outdoor Amenities
