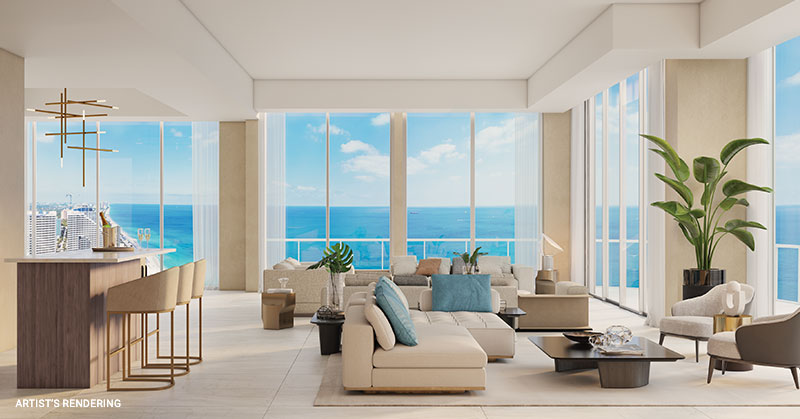
For many, the difference between a house and a home is the care given to the details. That’s why The Decorators Unlimited, the award-winning design firm behind Selene Oceanfront Residences’ penthouse residences, has added details that transform its pinnacle residences into a colorful masterpiece. With the sandy shores of Fort Lauderdale Beach and the bright blues of the Atlantic Ocean just outside, the designer’s latest renderings share how they used bursts of color to cultivate a more conscious relationship with nature.
Rising to 300 feet, the two 27-story towers are the tallest on Fort Lauderdale Beach’s coveted shoreline. The remaining penthouses available epitomize coastal elegance, featuring 3-4 bedrooms, 4.5 – 5.5 baths, and interior square footage ranging from 4,900 to almost 5,500 square feet. Here’s a closer look at the new renderings showcasing what life could look like at the top of Fort Lauderdale Beach.
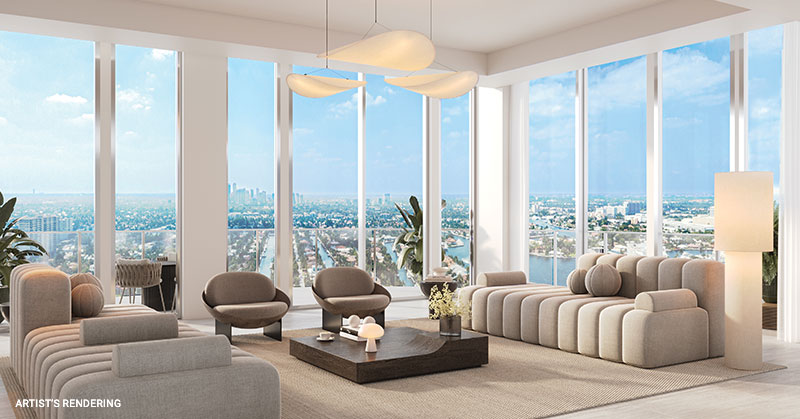
Balancing Coastal Views with Sophisticated Designs
The penthouse residences at Selene have been masterfully designed to harmonize with the environment. Iconic floor-to-ceiling windows and soaring ceilings reach heights of 11 or 12 feet, providing cinematic views of the vibrant Fort Lauderdale city skyline, Intracoastal Waterway, and the Atlantic Ocean. Porcelain tile hand-selected from Europe reflects the colors outside, while accent furniture and artwork add pops of color throughout the Great Room. A central island anchors the sun-drenched Kitchen, complete with gourmet appliances including a Wolf electric stove with a canopy hood and Sub-Zero refrigeration. The open layout allows fresh breezes to flow through the home, leading the way to two private wraparound terraces on each side of the penthouse. These 10’ x 46’ glass-railed terraces act as additional living rooms, offering a unique perspective of South Florida from the tallest point on Fort Lauderdale Beach.
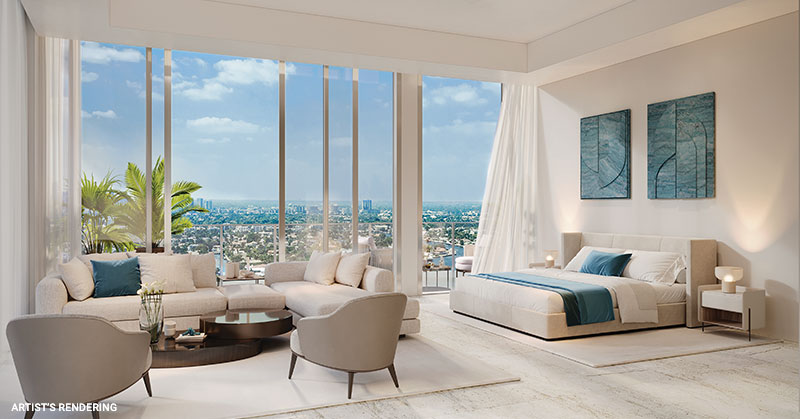
Owner’s Suites That Embrace Natural Lighting
Intentionally tucked away in its own private wing, the Owner’s Suite offers a tranquil escape for homeowners. During the day, there’s no need for ambient lighting as natural light floods the suite through its floor-to-ceiling windows. A direct access point to the terrace seamlessly connects the tranquil Owner’s Suite with the serene sights and sounds of the Atlantic Ocean. Residents can savor the soothing sounds of the ocean and the refreshing salt-infused breeze from their own private slice of the skyline. For a night of self-care, two spacious ensuite bathrooms add a touch of spa-like luxury to the suite. The overarching theme of modern elegance is highlighted by hand-selected European cabinetry, quartz countertops, premium one-piece toilets, and Grohe fixtures within the bathrooms. The soaking tub and separate frameless shower create a swoon-worthy sanctuary for relaxation and comfort.
Flexible Penthouse Spaces Add a Personal Touch
The penthouse floorplans are also flexible to cater to the individual desires and needs of their homeowners. A family room provides a relaxing space where families can come together and enjoy downtime, offering owners a place to decompress and embrace an oceanfront lifestyle of leisure. The South Tower penthouses also include a second flex space for added convenience, perfect for creating a home office for remote work or a theater room for at-home screenings. Guest Suites are ideal for longer visits with friends and family, each complete with an ensuite bath and spacious closet.
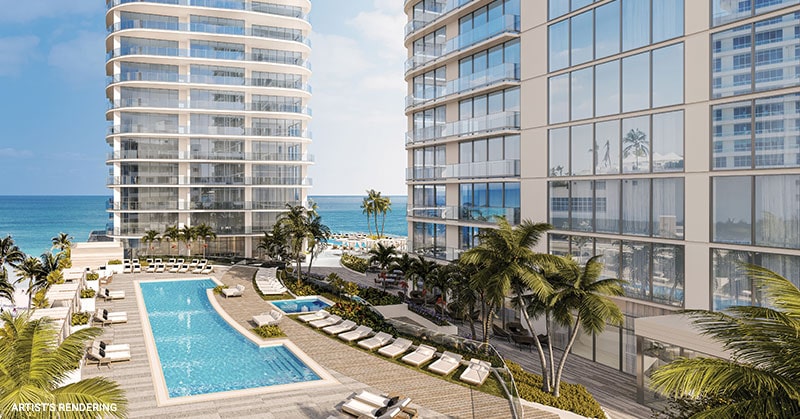
Luxury Amenities That Enhance Fort Lauderdale Beach Living
Each of the Selene towers will feature a fully staffed private lobby that opens on the fourth floor to the Sea View Resort Plaza. This elevated amenity deck designed by architecture firm Kobi Karp boasts breathtaking ocean views, with a resort-style pool, 75′-lap fitness pool, spa, poolside cabanas, an outdoor kitchen, fire pit lounges, and a dog park with a dog wash area for four-legged companions. Selene’s amenity plan also includes the indoor Wave Entertainment Lounge and Seasons Gathering Lounge, premium entertainment areas featuring a wine wall, a catering kitchen, a large communal dining area, and an Event Terrace. Overlooking lush gardens, a state-of-the-art Fitness Center will offer cardio with a tropical twist, along with a dedicated Movement Studio. Residents will also enjoy The Hub, a full-service business suite that makes working from home feel effortless.
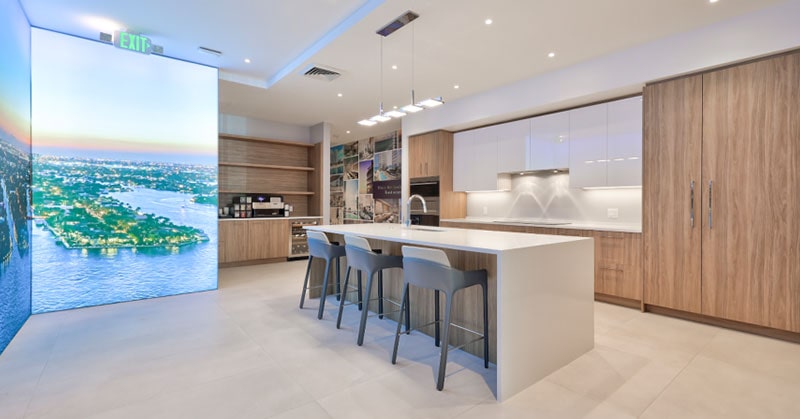
Presentation Gallery Open Daily Across from the Galleria Mall
Coastal Construction and Developer Kolter Urban, led by CEO Bobby Julien, have been making remarkable strides in construction progress for Selene. The community is over 85% sold, yet premier direct oceanfront residences and penthouses are still available. For more information on the remaining residences, the Selene Presentation Gallery is located at 2591 E. Sunrise Blvd, across from the Galleria Mall. Please stop by or call 9548331911 to schedule a private appointment. To preview a virtual tour of the community or see the residence floorplans, visit SeleneFortLauderdale.com.