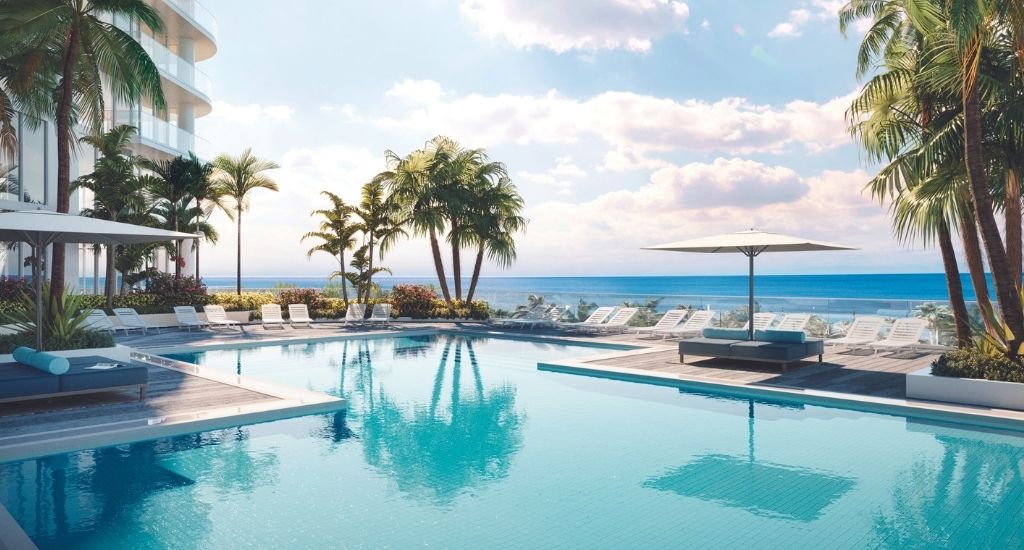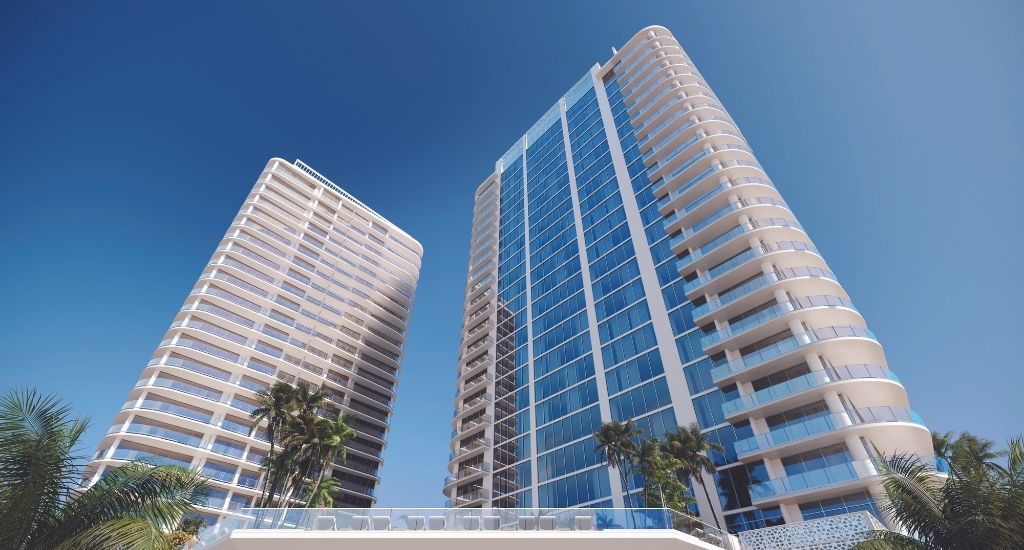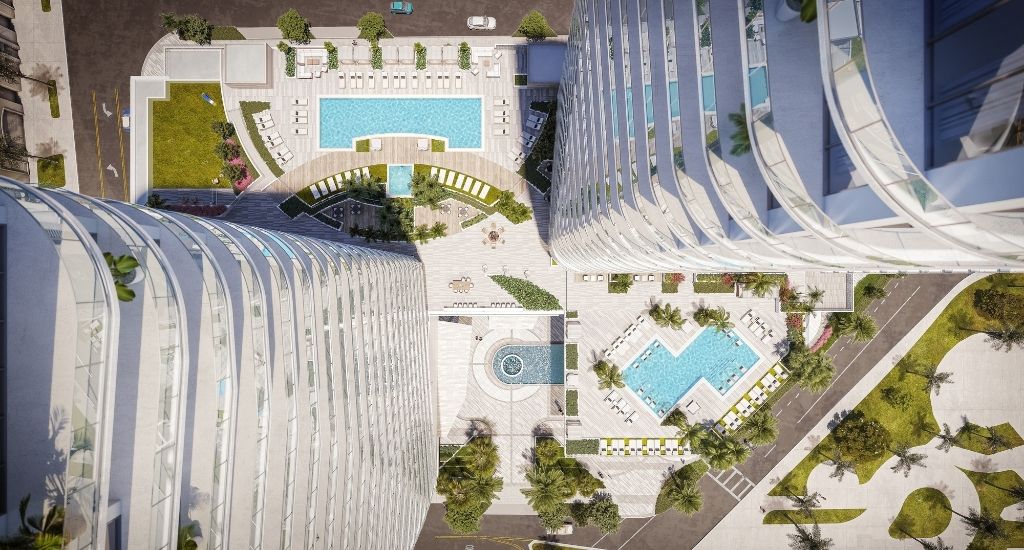
Karp’s Design Inspiration
Karp’s architectural inspiration for Selene was based around the natural beauty of the Atlantic Ocean and the tropical-modern style that Fort Lauderdale is known for. Every detail of Karp’s contemporary architectural plan was designed to maximize the views throughout the property and amenity spaces for residents, from the two-tower design to the building’s stunning walls of glass. The buildings’ white glass exterior creates a feeling of complete transparency and light while also reflecting the surrounding views of the sky, ocean, and landscaping.

Elevated Amenity Decks Track the Sun’s Path

Landscaped Parks Enjoyed by All
Understanding the importance of the location and the daily traffic Las Olas Beach generates, Kobi Karp paid special attention to design elements that could be appreciated by both residents and passerby alike. A beautifully landscaped park will continuously connect the building, the beach, and the surrounding streets with pedestrian walkways and garden paths. Additionally, the park will offer public parking and bicycle storage to optimize usage and convenience for anyone in the neighborhood.
Connectivity and Convenience
Karp’s unique amenity design also ensures that all of Selene’s amenities are easily accessible from one central fourth-level location. Ranging from active to personal to professional, Selene will also host numerous interior amenities designed with connection in mind. Both The Wave Entertainment Lounge and Seasons Gathering Lounge offer premium entertainment areas that feature a wine wall, catering kitchen, large communal dining areas, and an Event Terrace. Overlooking the lush gardens, a state-of-the-art Fitness Center will offer cardio with a tropical twist, along with a dedicated Movement Studio. Residents will also enjoy The Hub, a full-service business suite that makes working from home feel effortless.
Coastal Brilliance in the Heart of Fort Lauderdale
Priced from $2.7 million, the stunning beauty of Selene carries through to each of the 194 luxurious residences. These two- and three-bedroom residences range from 1,400 to over 3,200 square feet. Eight exclusive Sky Penthouses cover the top two floors of Selene, ranging from 2,453 to 5,183 square feet. Each residence will enjoy an ideal indoor / outdoor living space perfect for year-round entertaining, including flowing contemporary floorplans with floor-to-ceiling windows, dramatic great rooms, and expansive private terraces.