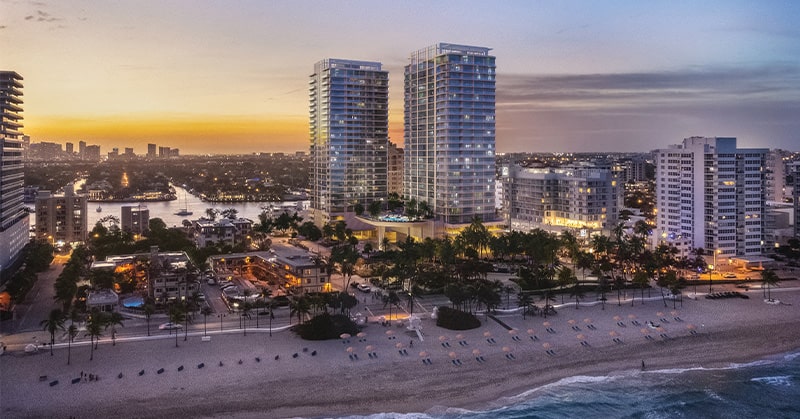
There’s no doubt that every oceanfront condo celebrates the magic of oceanfront views– beautiful sunrises, passing yachts, dancing seas and peaceful wildlife. Yet when the sun goes down, for most, the sea becomes a dark abyss. For residents at Selene along Fort Lauderdale Beach, wide expanses of glass, deep terraces, and flow-through designs capture westerly views of the City of Fort Lauderdale and its scenic network of waterways. The city skyline twinkles the excitement of a vibrant entertainment scene.
Kobi Karp is the premier architect who envisioned Selene with two landmark towers rising above a common podium. Karp incorporated an abundance of glass into the design and prioritized capturing the inspiring views. Here’s a closer look at the resulting design that will create panoramic lines of sight for future residents.
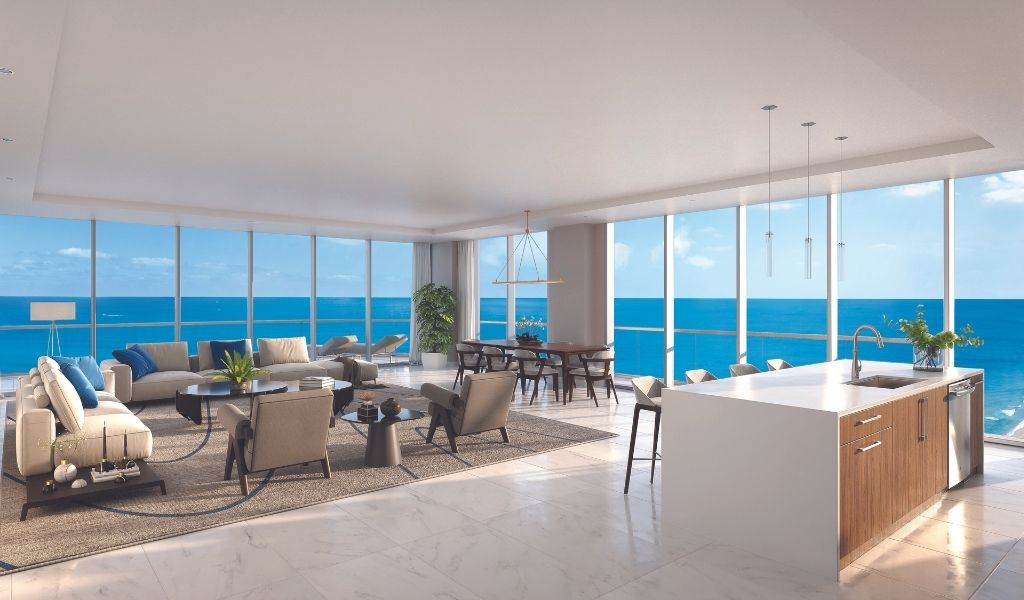
Kobi Karp’s Design Inspiration
Rising 300 feet above Fort Lauderdale Beach, one of the most sought-after sections of Florida’s coast, Selene’s prime location represented the ideal setting for Karp. The design for Selene accentuates the natural beauty of the Atlantic Ocean, as well as the tropical-modern style of Fort Lauderdale itself. Throughout the two-tower design, stunning walls of glass and contemporary lines were incorporated into the common areas and private amenity spaces. The building’s dramatic exterior creates a feeling of complete transparency as the glass reflects the surrounding views of the sky, ocean, and coastline
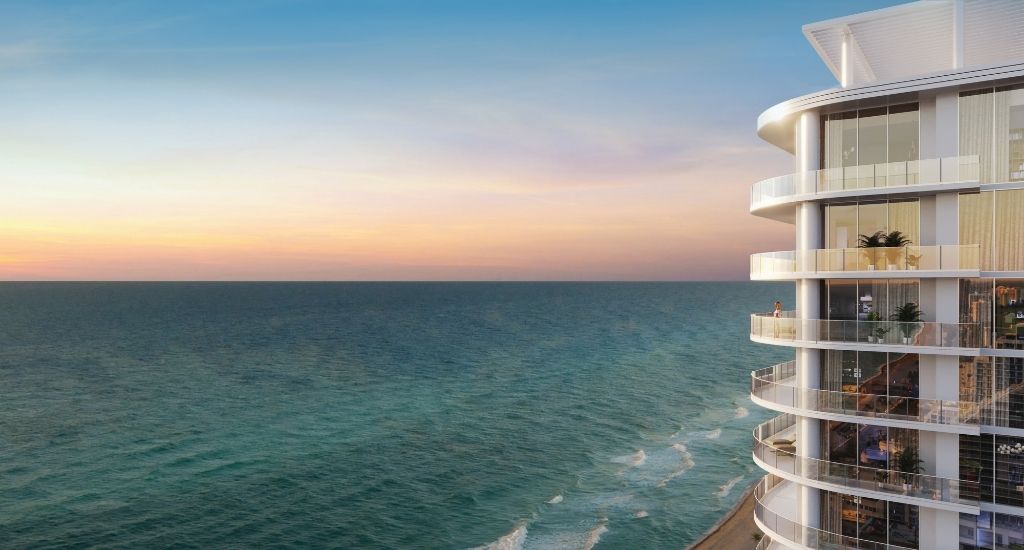
78% Corner Residences with Flow-Through Designs
Comprised of 194 residences total, 78% of Selene’s private residences encompass prime corner locations. Each two- and three-bedroom residence boasts soaring floor-to-ceiling windows and flow-through floorplans providing both cityscape and ocean views. All residences will have expansive private terraces measuring up to 10’ deep with glass railings to give unparalleled, unobstructed views of the turquoise water and world-renowned beaches. A limited collection of just 10 penthouse residences offer four additional floorplans on the top two levels of the buildings.
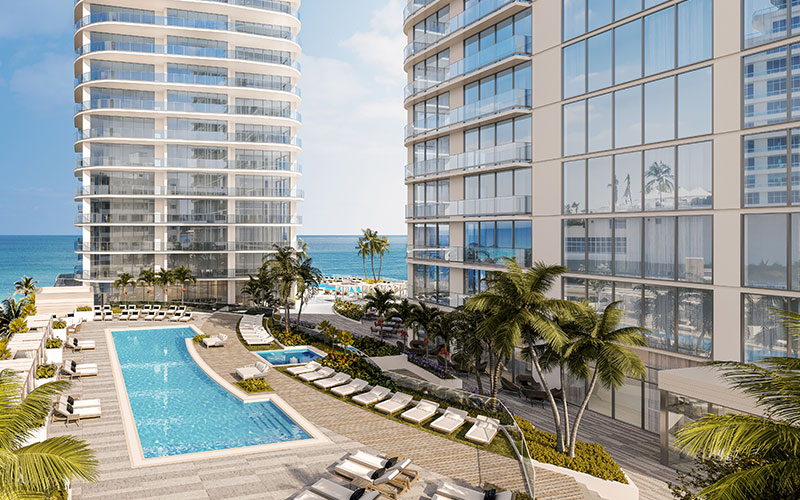
An Elevated Ocean View Amenity Deck
Kobi Karp’s unique amenity plan fully utilizes the elevated podium deck between the two buildings. Two swimming pools, cabanas, a poolside bar, and entertainment areas have the advantage of being elevated high above the coastline providing sea breezes and panoramic oceanfront and cityscape views. The innovative amenity plan also includes a Pet Park, indoor and outdoor resident gathering spaces, a private Theater room, a state-of-the-art Fitness Center, and a shared work-from-home business center – The Hub. Just an elevator ride away on the ground level, the oceanfront community will also be home to a 5,400 sq ft oceanside public dining venue.
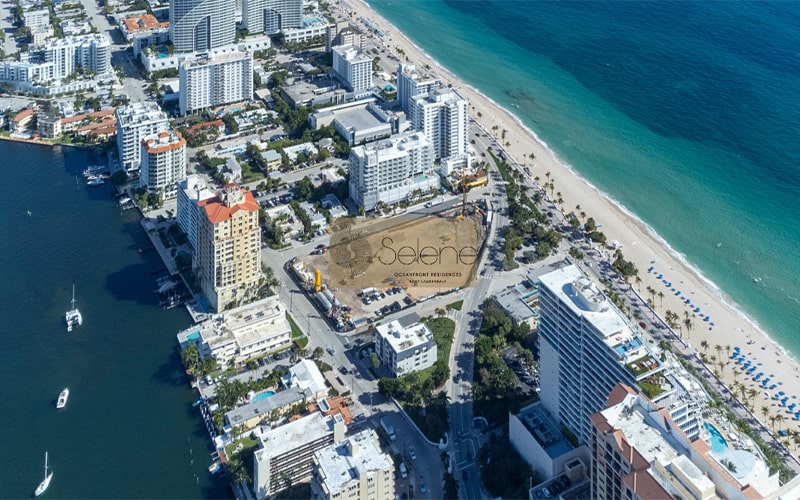
Coastal Brilliance in the Heart of Fort Lauderdale Beach
Beyond Selene’s resort-style collection of amenities and stunning corner residence views, residents will be a short walk away from stylish boutiques, art galleries, cafes, and restaurants along A1A and Las Olas Boulevard. Luxury retailers at The Galleria of Fort Lauderdale are within a 10-minute drive. For outdoor enthusiasts, miles of hiking trails and freshwater kayaking are all within a bird’s eye view of Selene at Hugh Taylor Birch State Park. Selene’s location is ideal for frequent travelers with Hollywood-Ft. Lauderdale International Airport just 15 minutes away.
Construction is now underway for Selene Oceanfront Residences. For more information on current availability and interior finishes and features, the Selene Presentation Gallery is open daily at 2591 E. Sunrise Blvd. Please stop by or call 954-833-1911 to schedule a private appointment. To preview a virtual tour of the community or see the residence floorplans, visit SeleneFortLauderdale.com.