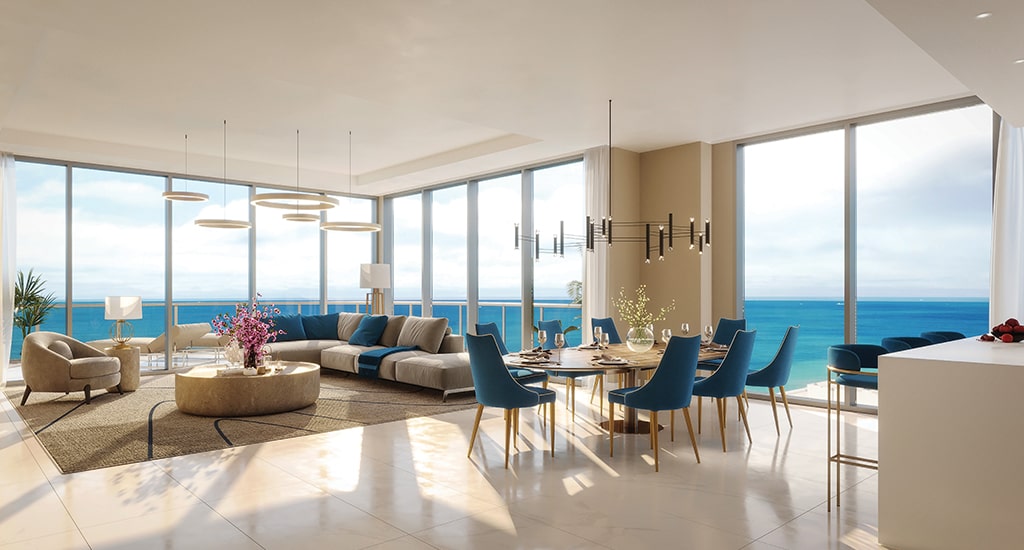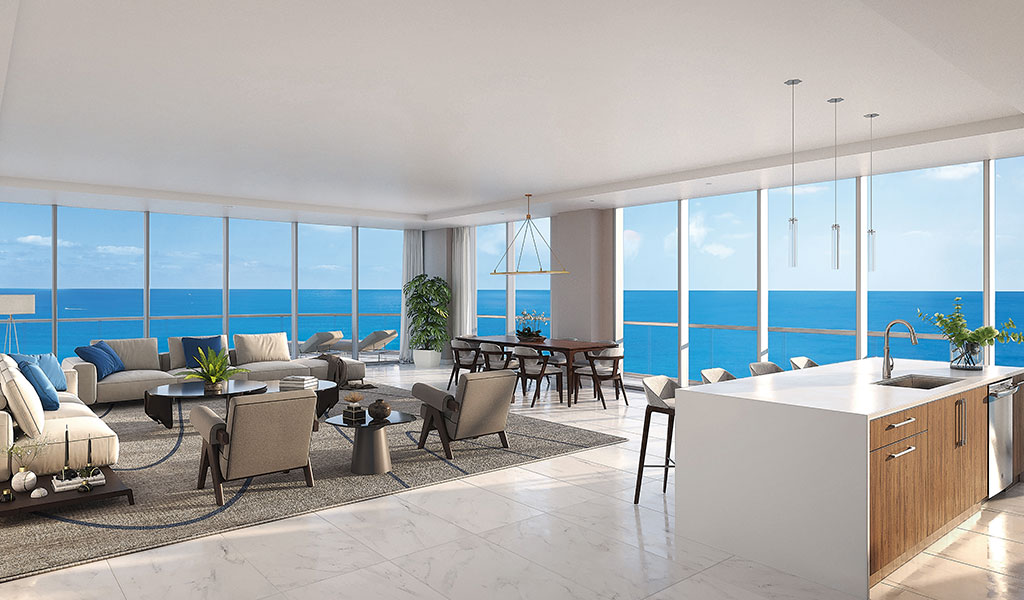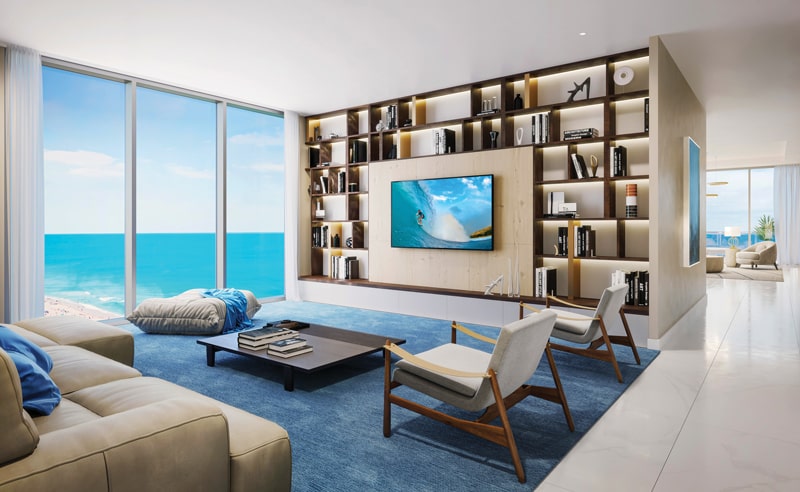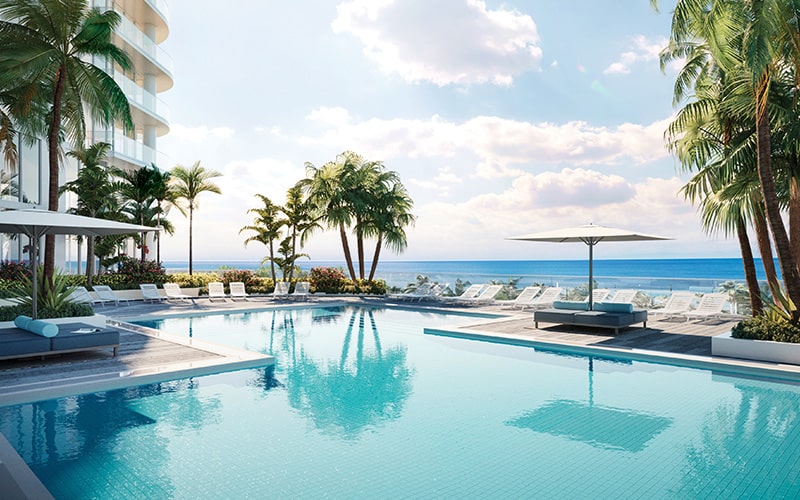
For many people, living on Florida’s Atlantic coastline would be a dream come true. Residents can hear the sounds of the waves crashing against the shores and enjoy the ocean’s vibrant colors from their own personal “home in the sky”. On Fort Lauderdale Beach, architect Kobi Karp has reimagined the concept of oceanfront living with his design for Selene Oceanfront Residences. Among the two 26-story towers, four floorplans have been celebrated for taking full advantage of the condominiums’ setting along one of the nation’s most sought-after sections of coastline. Here’s a closer look at his most exceptional designs:

The Tiffany – Panoramic Fort Lauderdale Beach Views
The Azure – Where the Ocean Blue Meets the Sky
The Seaglass – A Rare Beachfront Find

The Sand Castle – A Private Oceanfront Oasis
Luxury Amenities That Enhance Oceanfront Living

Selene’s amenity plan also includes the indoor Wave Entertainment Lounge and Seasons Gathering Lounge, premium entertainment areas featuring a wine wall, catering kitchen, large communal dining area, and an Event Terrace. Overlooking lush gardens, a state-of-the-art Fitness Center will offer cardio with a tropical twist, along with a dedicated Movement Studio. Residents will also enjoy The Hub, a full-service business suite that makes working from home feel effortless.