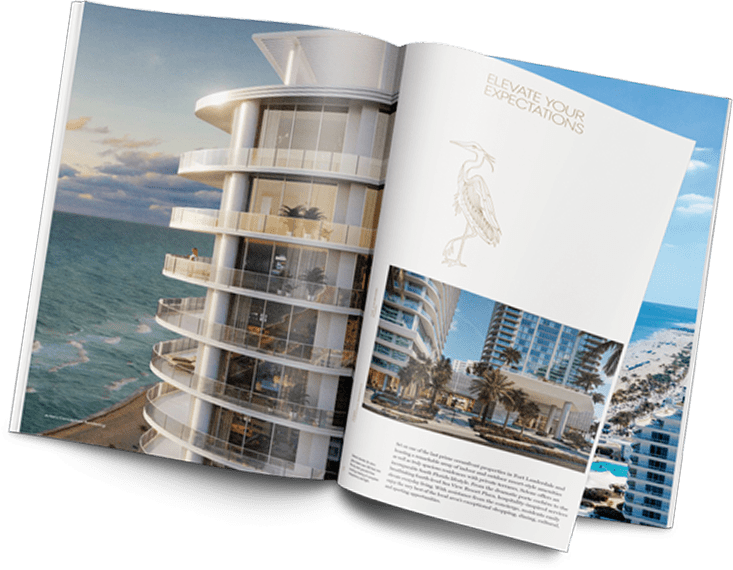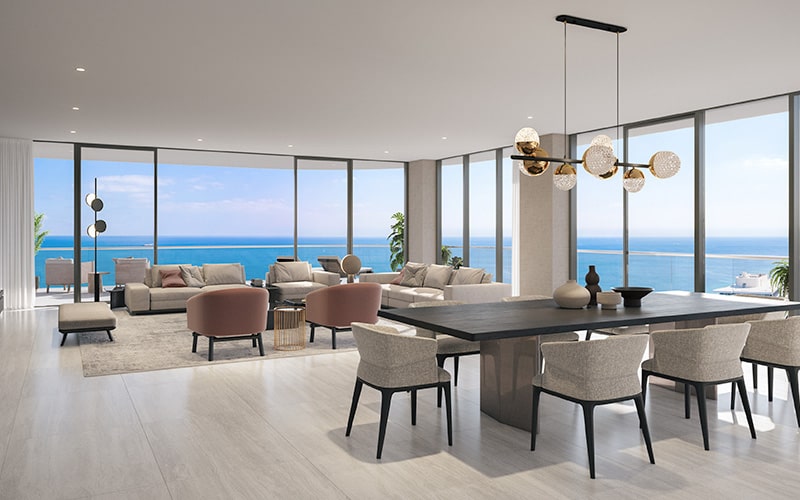
Prepare to be astounded by the pinnacle of coastal living at Selene Oceanfront Residences, soaring an impressive 300 feet above the pristine shores of Fort Lauderdale Beach. Earning its distinction as the tallest buildings along South Florida’s coveted Atlantic coastline, Selene Oceanfront Residences unveils a world where breathtaking panoramic views of the ocean and city skyline stretch as far as the eye can see. Exclusively crowning the summits of these majestic towers are eight extraordinary penthouses, four per building, each epitomizing the ultimate standard of coastal excellence. Here’s your chance to explore the symphony of sleek modern finishes and an open-air design that seamlessly harmonizes with the picturesque vistas that surround these exceptional dwellings.
Designed by the world-renowned team at Decorators Unlimited, the south tower penthouses consist of 4 bedrooms and 5.5 bathrooms, spanning over a total of 6500 square feet each. The south tower penthouses have been thoughtfully curated for year-round enjoyment, blending modern luxuries with a desirable outdoor Florida lifestyle. Let’s walk through these highly anticipated residences in the sky.
Hand-Crafted European Finishes
Making a statement from the moment residents walk in, the foyer captivates guests with iconic floor-to-ceiling windows and ceilings reaching a towering height of 10 feet. Porcelain tile hand selected from Europe spreads from the foyer throughout the residence to the open-concept Great Room. Encompassing a kitchen, dining and living room, this layout intertwines modern design with high functionality. The European cabinetry and gorgeous quartz countertops brighten the Kitchen by reflecting natural light from the glass windows. The Kitchen is adorned with gourmet appliances, including a Wolf electric stove complete with a canopy hood and Sub-Zero refrigeration. The walk-in pantry and wet bar add a sophisticated touch, emphasizing the modern ambiance of the space. Ideal for entertaining, the living room is connected to the east-facing terrace, embodying the best of indoor-outdoor living.
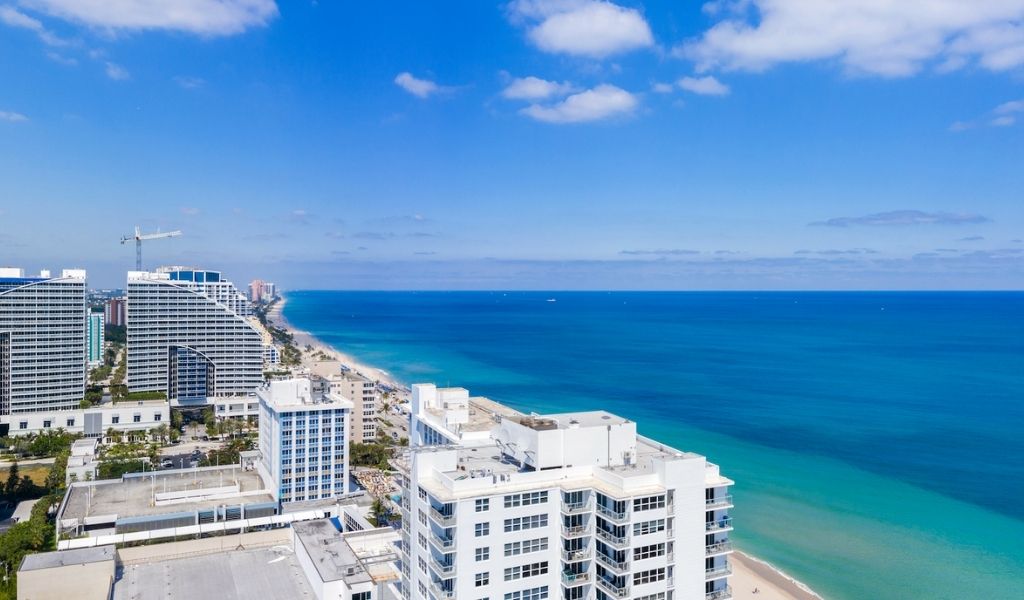
57’ Wide Oceanfront Terraces
The designers of Selene took careful consideration into ensuring penthouse residences have never-ending, panoramic views, no matter the time of day. Showcasing breathtaking scenery, the east-facing and west-facing terraces assist residents in capturing the vibrant hues of the horizon from multiple vantage points. Each glass-railed terrace measures 10 square feet deep and over 57 square feet wide. These spacious outdoor living areas are essential to entertaining in South Florida. Residents can enjoy a morning coffee while watching the sun rise over the Atlantic Ocean, or host cocktail parties with Fort Lauderdale’s nightly glow as a scenic backdrop. Step onto the terrace and be a part of the dazzling Fort Lauderdale skyline.
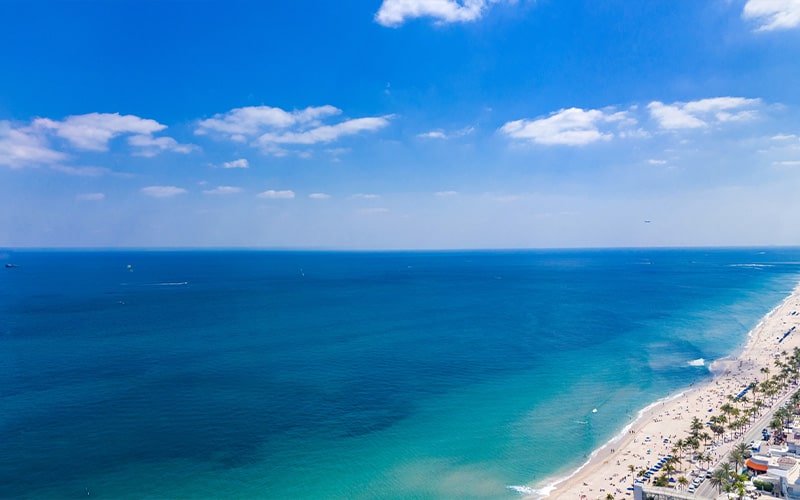
An Intentional Owner’s Retreat
Tucked away in a wing of its own lies the magnificent Owner’s Suite. The penthouse floorplans were intentionally designed to separate the Owner’s Suite from the rest of the residence, ensuring the owners have their own private retreat. The suite layout includes a cozy sitting area that feeds into a spacious bedroom. Floor-to-ceiling windows throughout the space provide owners with panoramic views of the AtlanticOcean from the comfort of their bedroom. The direct access to the expansive terrace gives residents an intimate viewpoint to enjoy the scenic views of Fort Lauderdale Beach. What transforms this space from a traditional ensuite to a coveted sanctuary are two spacious ensuite bathrooms and two walk-in closets. The overarching theme of modern elegance continues with hand-selected European cabinetry, quartz countertops, premium one-piece toilets and Grohe fixtures within the bathrooms. The soaking tub and separate frameless shower are the crown jewel of residents’ personal spa. Optimizing space without compromising luxurious design, the Owner’s Suite is a spa-inspired oasis for those who reside here.
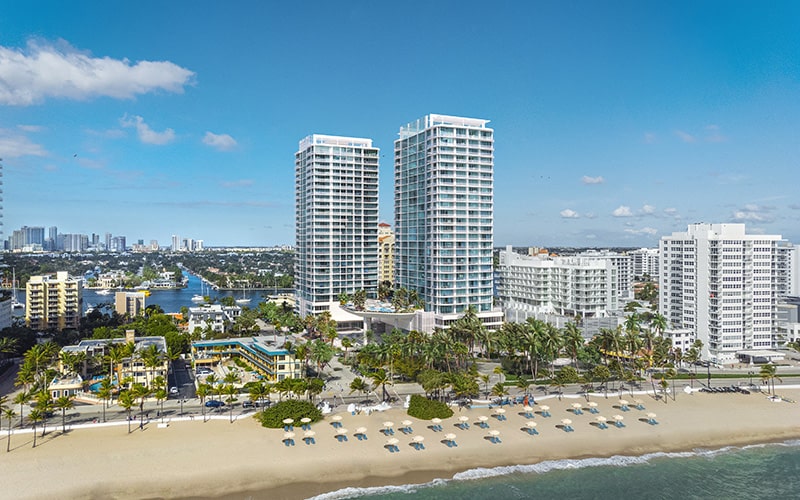
Living Spaces Isolated for Family & Friends
The opposite wing of the south tower’s penthouses is designed for friends and family to gather. Providing residents with ample room for entertaining, the media and family rooms are ideal for those desiring to have moments of leisure and enjoying the presence of company. The three Guest Suites are ideal for longer visits with friends and family, each complete with an ensuite bath and spacious closet. Curated with meticulous attention to detail, these suites are intended to make guests feel as if they are staying at an upscale resort. Panoramic views of Fort Lauderdale Beach or the city skyline serve as the backdrop throughout each room, enhancing the overall ambiance of the space. The additional Service Room is complete with laundry for added convenience.
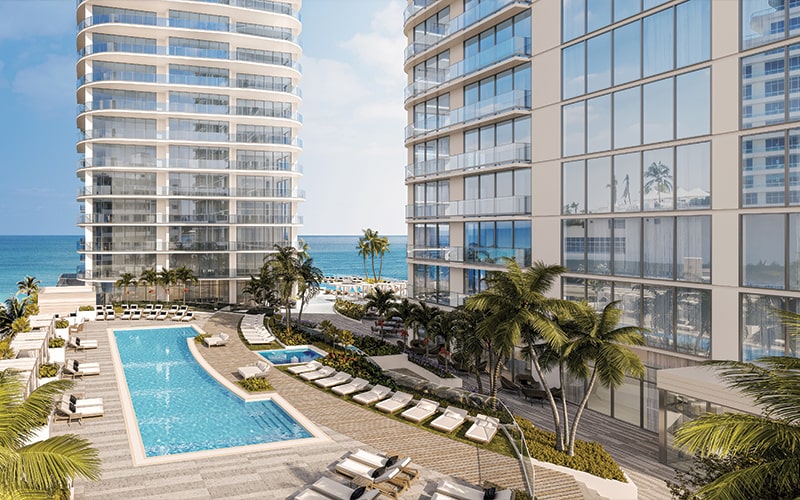
Oceanfront Amenities Elevated to the Fourth Level
Designed by renowned architect Kobi Karp, the south tower features a private lobby that opens to the Sea View Resort Plaza. The fourth-floor elevated amenity deck encompasses breathtaking ocean views, with a resort-style pool, 75’ lap fitness pool, spa, poolside cabanas, an outdoor kitchen, multiple fire pit lounges, and a dog park with a dog wash area for four-legged companions. Selene’s amenity plan also provides premier entertainment with the indoor Wave Entertainment Lounge and Seasons Gathering Lounge, which feature a wine wall, catering kitchen, large communal dining area, and an Event Terrace. The state-of-the-art Fitness Center and Movement Studio will offer cardio with a tropical twist, as the center overlooks a lush garden. Residents will also enjoy The Hub, a full-service business suite that makes working from home feel effortless.
With prices beginning at $10.8M, only a limited number of South Tower’s penthouse floorplans remain available. For more information, the Selene Presentation Gallery is open daily at 2591 E. Sunrise Blvd. To preview floorplans and specific design features, visit SeleneFortLauderdale.com or call 954-833-1911 to schedule a private appointment.
