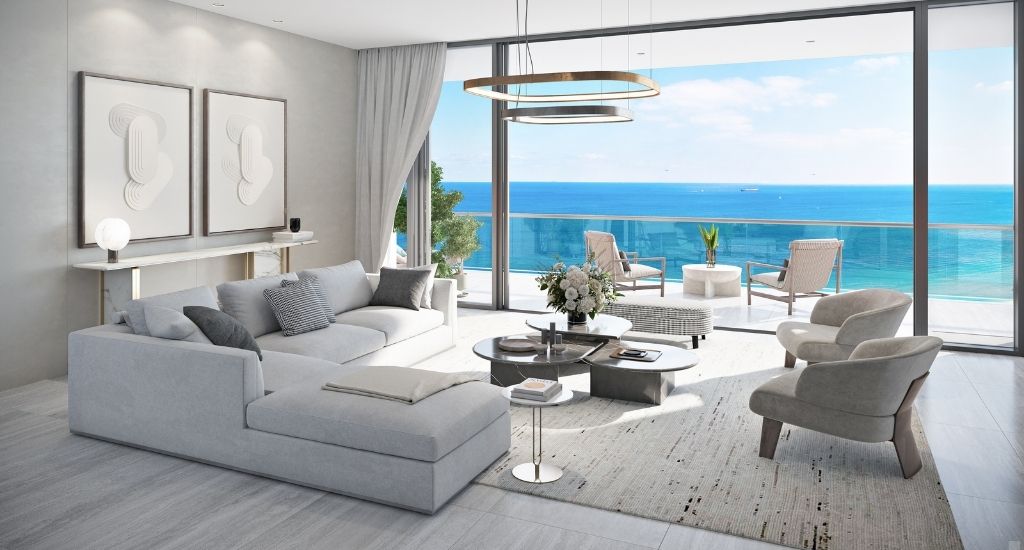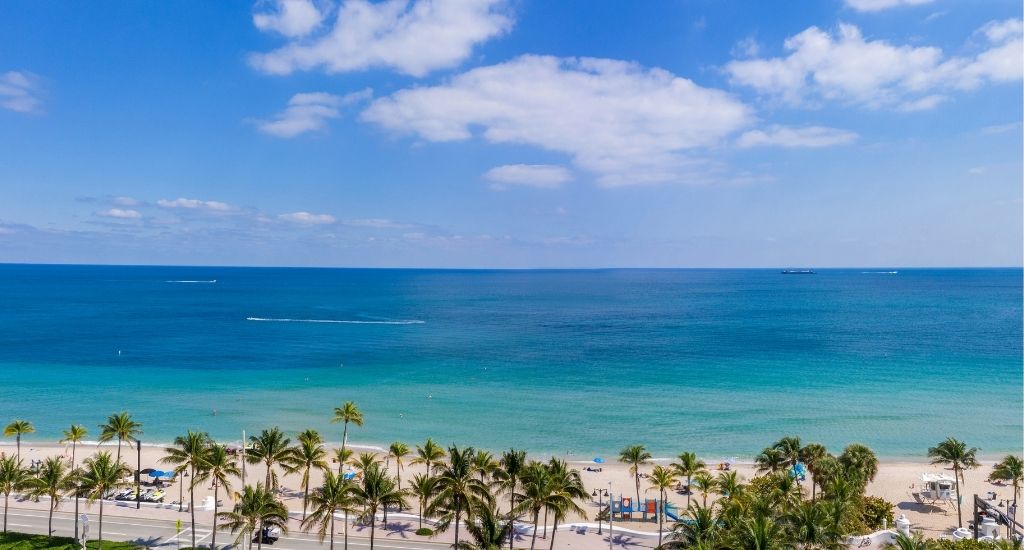
The beautifully designed Azure residence stands as the centerpiece of Selene’s south tower, encompassing 2,396 sq ft of living area and an additional 422 sq ft of a glass-railed terrace. This 2-bedroom, 3.5-bathroom floorplan has been exquisitely created for year-round enjoyment and effortlessly elegant entertaining. Here are a few of the most memorable features of this exciting home in the sky.
Exceptional Views
As you step into the foyer, the first thing you’ll notice is the residence’s stunning views. The Azure residence takes full advantage of its easterly views, surrounding residents with breathtaking Atlantic Ocean views through floor-to-ceiling windows. The 10-foot-deep private glass-railed terrace ensures your line of sight is never-ending. The balcony has ample space for outdoor dining, allowing residents to fully enjoy the enviable Florida weather from their private enclave.

An Entertainer’s Delight
The heart of this light-filled residence is the expansive Great Room. Bathed in natural light from the floor-to-ceiling windows, this generous space has lofty 9’8” ceilings, and generous living and dining areas perfect for entertaining. A sleek open-concept kitchen with a breakfast bar is every chef’s dream, with custom Italkraft cabinetry and quartz countertops. A gourmet appliance plan will include Subzero refrigeration, an Asko dishwasher, and Wolf built-in electric cooking with an integrated canopy hood, oven, and microwave.
Privacy and Convenience
Azure’s split plan design will also provide homeowners with their own private oasis. For optimal privacy, the Owner’s Suite occupies one wing of the residence while the spacious guest suite and den occupy the other wing. The Owner’s Suite was created for ultimate relaxation, with a large walk-in closet and a spa-like bath retreat. This bathroom will feature premium Grohe fixtures as well as a lavish soaking tub and separate semi-frameless shower enclosures.
Personalized Designer Finish Packages
Accompanying each Azure residence is a full suite of the most sought-after appliances and finishes. Luxurious designer packages created by ID & Design International offer a personalized touch to each residence. One recently announced option is the choice of three different coastal gourmet kitchen finishes. Along with a collection of top-of-the-line appliances, residents will also have a choice between the elegant white Sandalwood Collection, the earth-toned natural Beachwood Collection, or the coastal grey Driftwood Collection. Even more upgrade options will be released soon, offering future homebuyers numerous opportunities to create a dream home that fits their lifestyle.
Resort-style Indoor & Outdoor Amenities
Designed by renowned architect Kobi Karp, the south tower will also feature a fully staffed private lobby that opens on the fourth floor to the Sea View Resort Plaza. This elevated amenity deck boasts breathtaking ocean views, with a resort-style pool, 75’ lap fitness pool, spa, poolside cabanas, an outdoor kitchen, multiple fire pit lounges, and a dog park with a dog wash area for four-legged companions. Selene’s amenity plan also includes the indoor Wave Entertainment Lounge and Seasons Gathering Lounge, each offering premium entertainment areas that feature a wine wall, catering kitchen, large communal dining area, and an Event Terrace. Overlooking lush gardens, a state-of-the-art Fitness Center will offer cardio with a tropical twist, along with a dedicated Movement Studio. Residents will also enjoy The Hub, a full-service business suite that makes working from home feel effortless.
Presentation Gallery Open Daily
With prices beginning at $2.7 million, only a limited number of Azure floorplans remain available. For more information, the Selene Presentation Gallery is open daily at 2591 E. Sunrise Blvd. To preview floorplans and specific design features, visit SeleneFortLauderdale.com or call 954-833-1911 to schedule a private appointment.