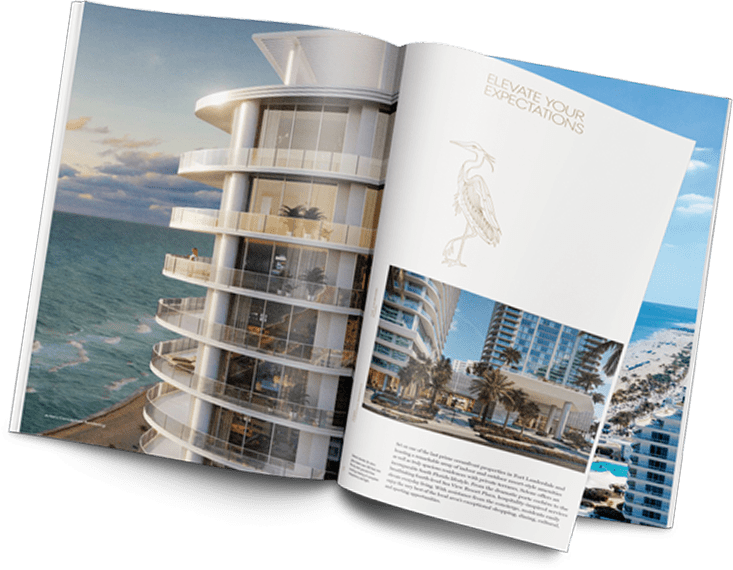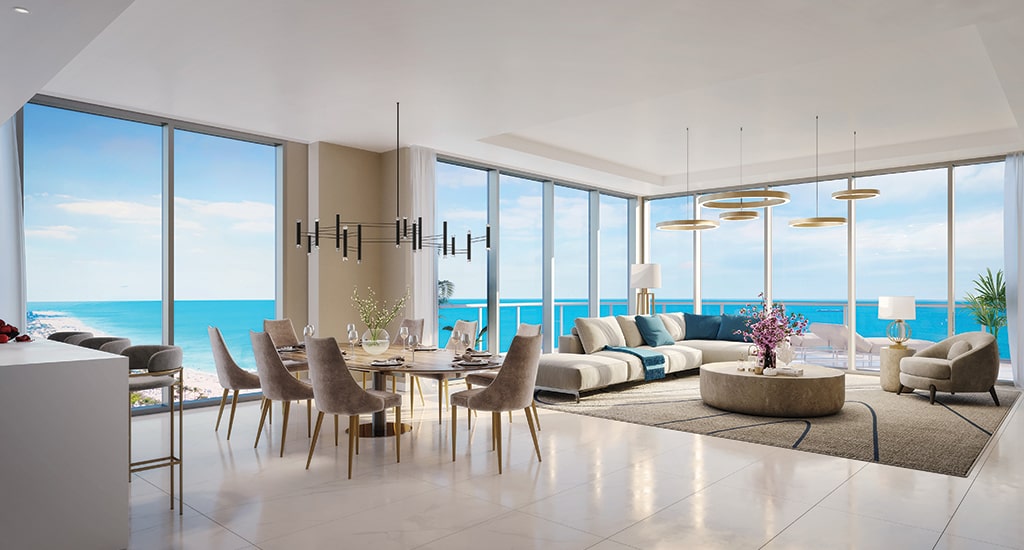
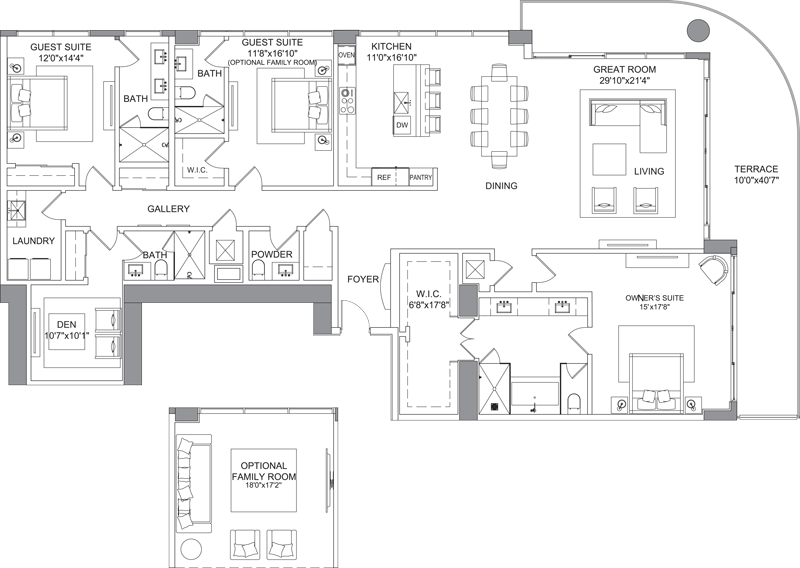
Panoramic Oceanfront Vistas
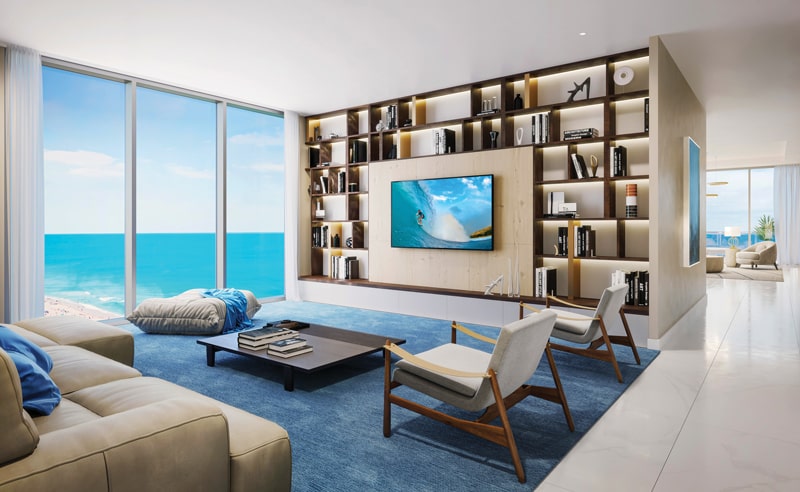
Wide Wraparound Oceanfront Terraces
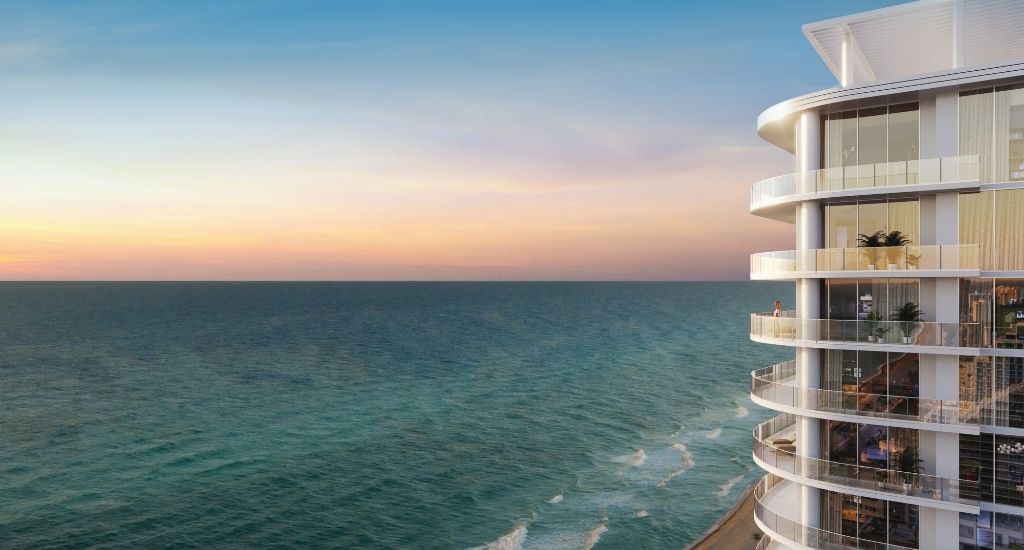
Beachfront Personal Sanctuary
Flexible Florida Oceanfront Lifestyle
To the left of the main foyer entry, the Sand Castle residence also includes two private guest bedrooms with ensuite bathrooms to accommodate visiting family and friends. These rooms, however, are flexible and can be easily transformed to fit the owner’s lifestyle. One of the two guest bedrooms can be turned into a spacious family room, providing plentiful space for movie nights and gatherings with friends and family. A secluded den also provides the flexibility for use as a home office, game room, or media center. This side of the residence also features a fully separated Laundry Room and a powder room.
Endless Resort-Style Amenities
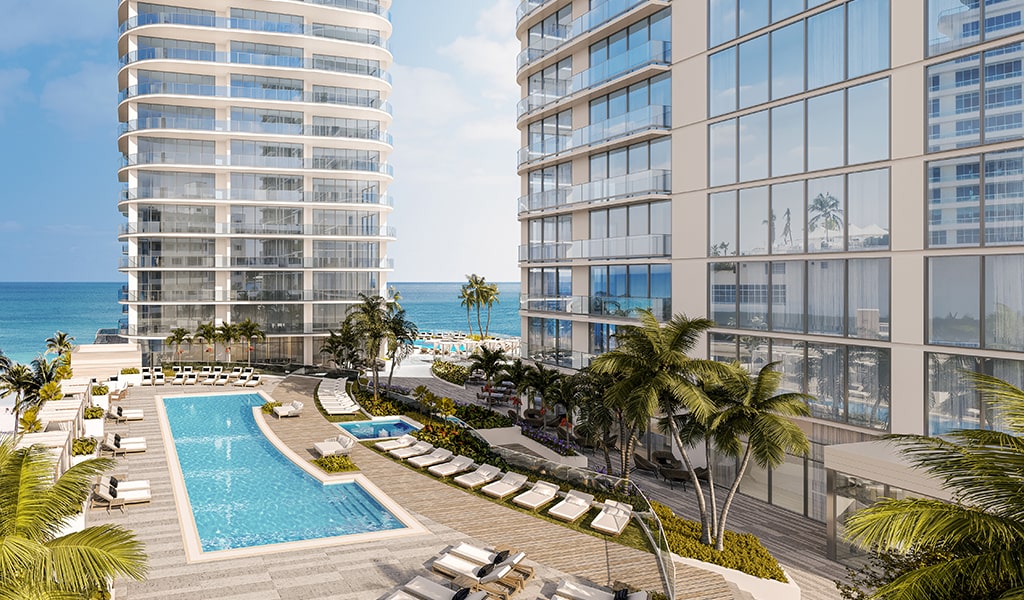
Presentation Gallery Open Daily
*Price listed includes optional developer finish package including large format porcelain tile throughout, chef-inspired gourmet kitchens with Italian cabinets and quartz countertops, Wolf® electric cooktops/oven with an integrated canopy hood, microwave and Sub-Zero® refrigerator/freezer and ASKO® dishwasher with stainless-steel interior.
