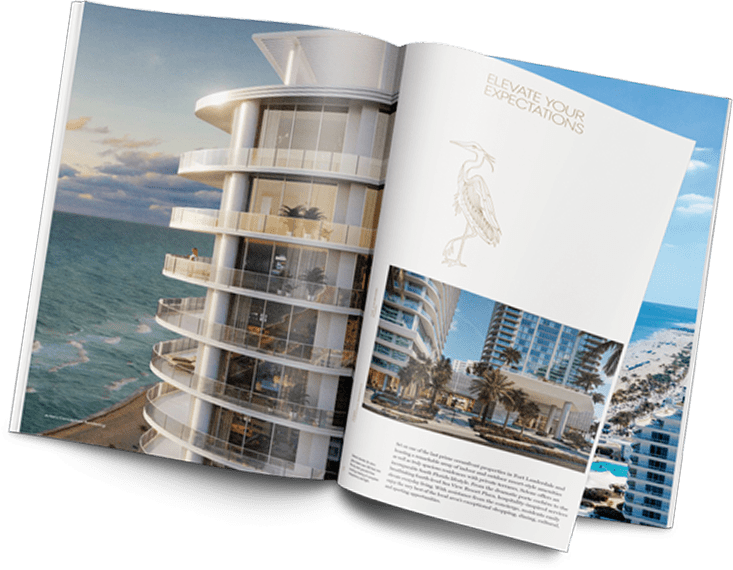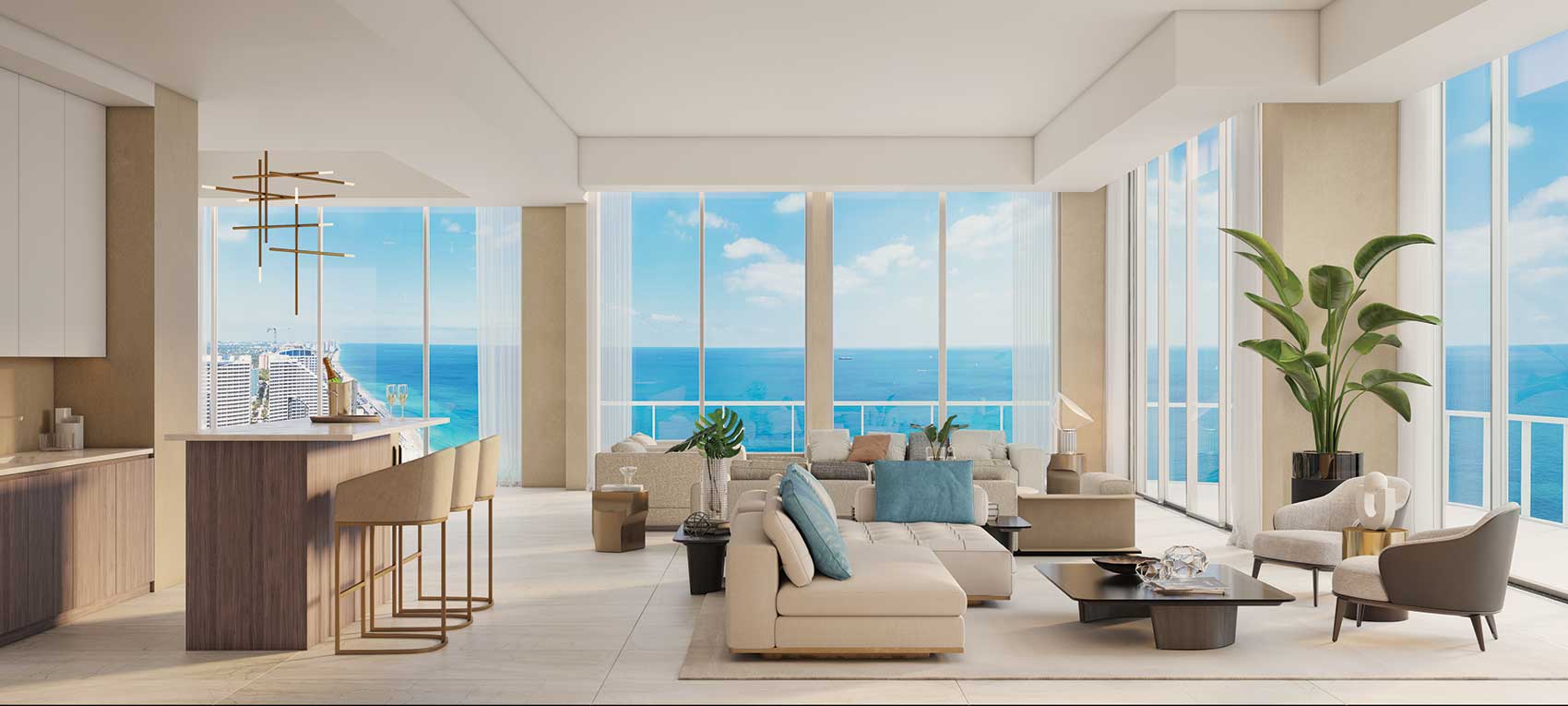
There’s nowhere quite like the beaches of Fort Lauderdale. With its golden sand, turquoise-clear waters, and world-class entertainment, this section of the South Florida coastline is synonymous with coastal elegance. Yet, a new luxury condominium is redefining this oceanfront lifestyle. Selene Oceanfront Residences, the region’s tallest new residential address, brings the essence of the beach into the very walls of its homes. Let’s take a closer look at how architect Kobi Karp integrates the beauty of Fort Lauderdale Beach into every corner of Selene’s design.
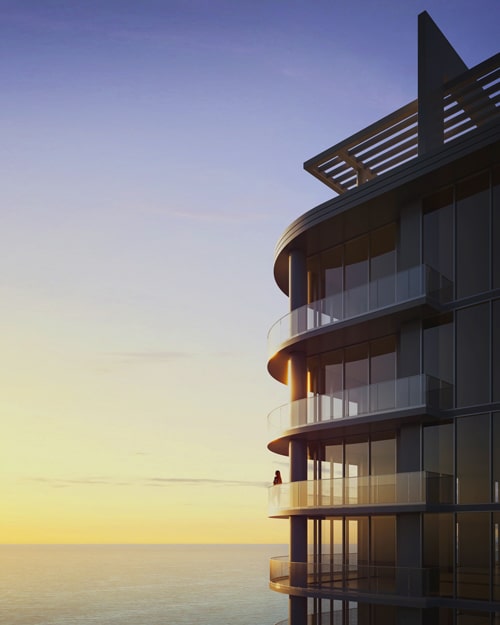
Glass Walls Provide Transparency and Light
A key aspect of Selene’s design was to celebrate the enchanting oceanfront and cityscape views from every vantage point. The result is iconic walls of glass that perfectly capture and reflect the natural beauty of the beach. The building’s exterior, with its sweeping lines and graceful arcs, evokes the image of a sailboat setting off to sea. Inside, the glass walls create a sense of transparency and light within each of the 194 residences. Every home is highlighted by floor-to-ceiling walls of glass that offer unobstructed views of the Atlantic Ocean and the Fort Lauderdale city skyline.
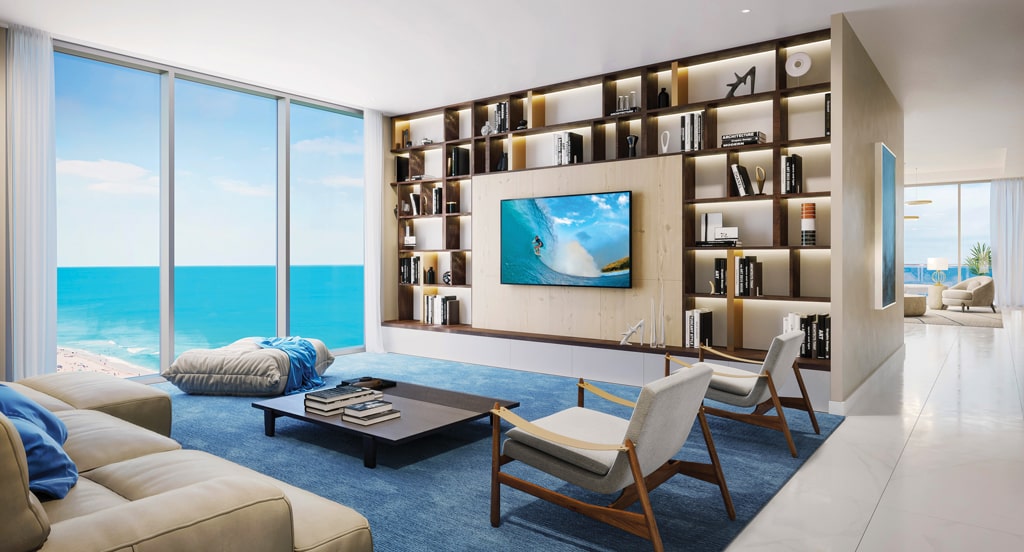
Residences with Direct Oceanfront Views
With over 85% of the luxury condos already sold, a select few premier direct oceanfront residences remain available. Among them, Selene’s Sand Castle residence shines as a prime example of Kobi Karp’s masterful glass design. Positioned on the northeast corner of the East Tower, the Sand Castle is distinguished by its floor-to-ceiling windows that stretch from the great room to the owner’s suite. The open-concept layout and wraparound terrace allow residents to fully immerse themselves in breathtaking Atlantic Ocean views, both inside and outside their homes. This 3-bedroom, 4.5-bathroom floorplan also includes a den, an L-shaped kitchen, and an ensuite bedroom that can be transformed into a spacious living room for additional space.
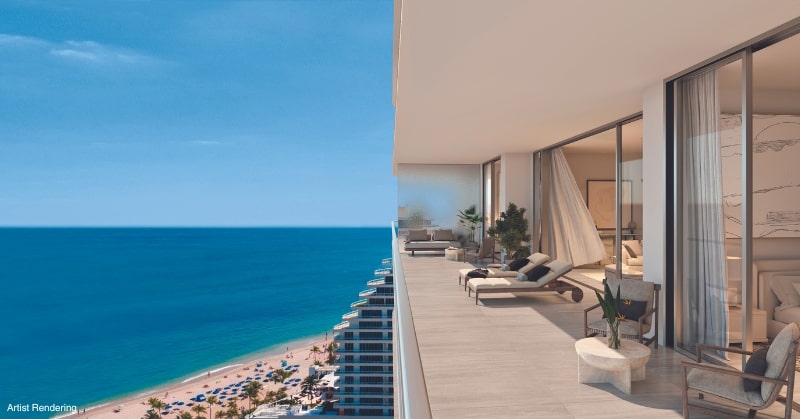
Glass Terraces Harmonize Indoor and Outdoor Spaces
Another pivotal element of Selene’s design is blurring the lines between indoor and outdoor living. Kobi Karp’s vision ensures that each residence within the two towers enjoys its own private, glass-railed terraces, measuring up to 10 feet deep. These terraces offer abundant space for lounge chairs or a dining table, allowing residents to fully immerse themselves in the Florida weather from their private enclaves. Homeowners can begin their day watching the Florida sunrise and conclude it by unwinding to the calming sound of waves crashing along the shoreline. This harmonious blend of indoor comfort and outdoor beauty creates a truly exceptional living experience at Selene.
Dual Wraparound Terraces a Highlight of Penthouse Design
While each residence at Selene boasts its own private glass-railed terrace, the penthouses are in a league of their own. Occupying the top two floors, these residences showcase two wraparound terraces offering panoramic views from sunrise over the Atlantic Ocean to sunset over the city skyline. Ranging from 3 to 4 bedrooms, 4.5 to 5.5 baths, and spanning between 4,900 and 5,300 sq. ft., these penthouses redefine luxury living. Hand-selected porcelain tile flooring, European cabinetry, quartz countertops, and gourmet appliances further enhance the elegance of these exceptional residences.
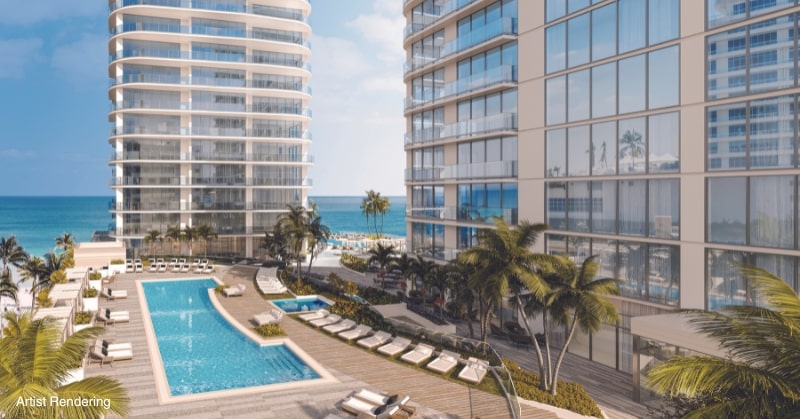
Amenities That Maximize the Florida Sunshine
Kobi Karp’s design vision extends beyond the residences themselves. His site plan maximizes natural sunlight, utilizing the space between the two buildings to create an elevated amenity deck. Residents will see that vision while relaxing amongst the soft ocean breezes and inspiring views. A resort-style pool overlooking the Atlantic Ocean, a 75’ lap fitness pool with sweeping views of the Intracoastal, a pet park, spa, and a poolside shaded bar provide ample ways for residents to enjoy the favorable local climate. The innovative amenity plan also includes indoor and outdoor resident gathering spaces, a private theater room, a state-of-the-art fitness center, and a shared work-from-home business center named The Hub. Just an elevator ride away on the ground level, the oceanfront community will also be home to a high-end oceanside public dining venue.
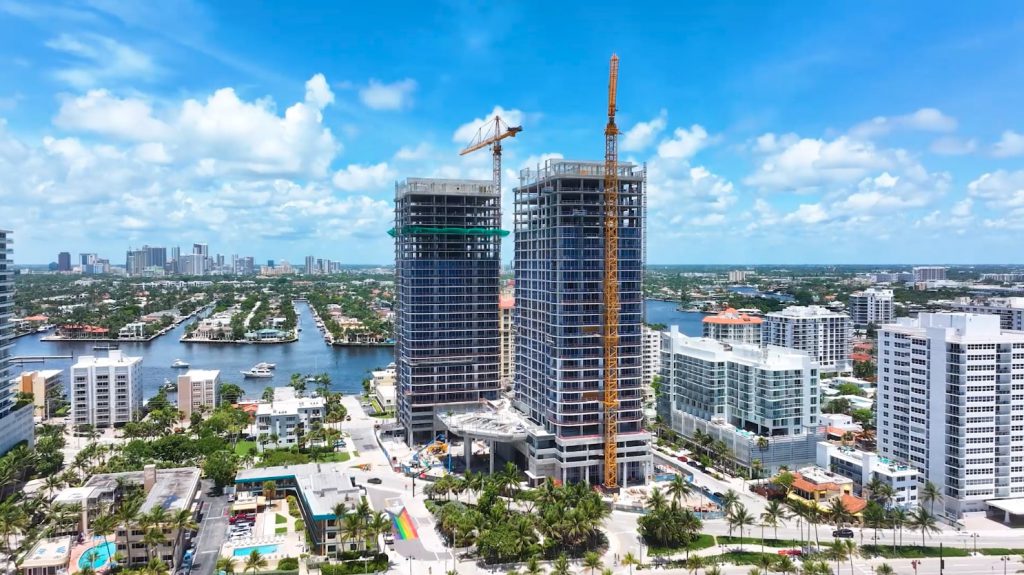
Construction Tops Off on Fort Lauderdale Beach
As the demand for this new oceanfront lifestyle soars, Selene has achieved remarkable progress in its construction. Both buildings were topped off in June, signaling a shift in focus to the installation of glass surfaces, the refinement of interior spaces, and the creation of expansive private residences. Selene is anticipated to be delivered next year.
Seeing the buildings rise on the coastline has greatly increased demand, and Selene is over 85% sold. Premier direct oceanfront residences still remain available. For more information on the remaining residences and their designer interior finishes and features, the Selene Presentation Gallery is located at 2591 E. Sunrise Blvd. Please stop by or call 954-833-1911 to schedule a private appointment. To preview a virtual tour of the community or see the residence floorplans, visit SeleneFortLauderdale.com.
