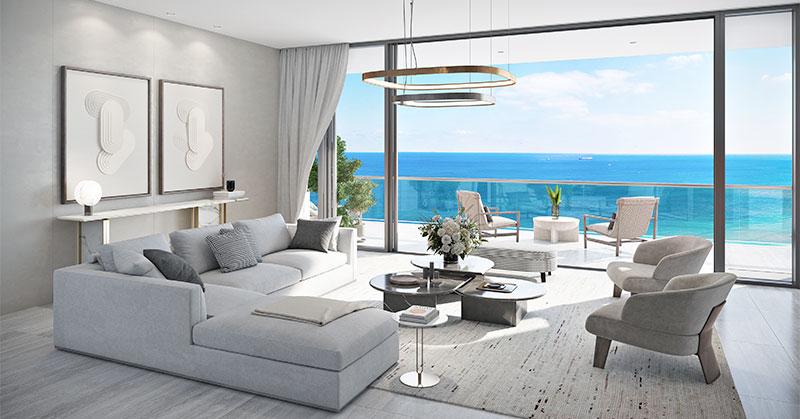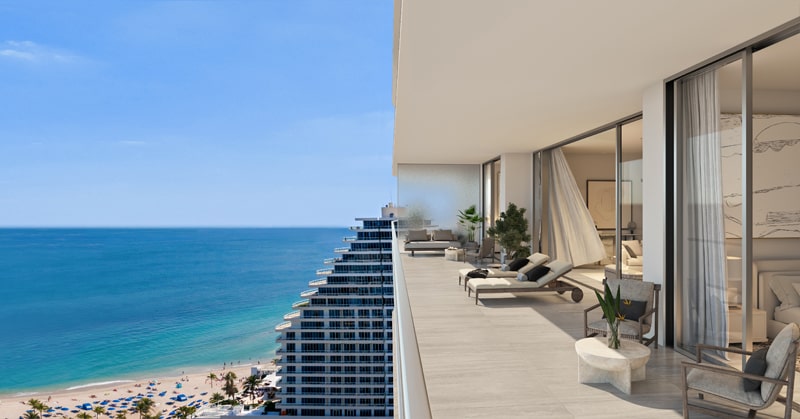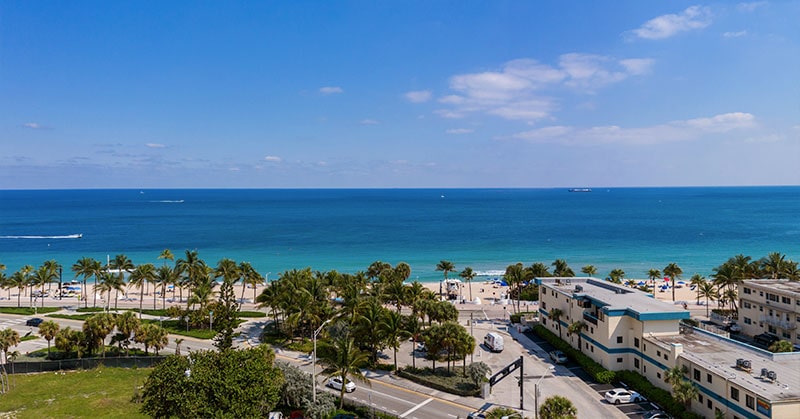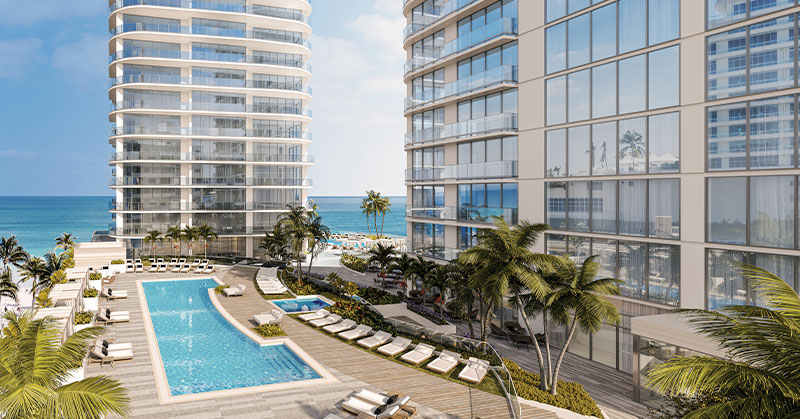
Fort Lauderdale Beach is one of the world’s most recognized beach destinations. Travelers from around the globe relish the ocean breezes and sophisticated diversions of the region. Wide sidewalks invite outdoor exploration along the oceanfront sea scape, capturing the essence of South Florida living in dynamic, upscale location.

Sweeping Atlantic Ocean Views
Future residents will immediately be welcomed with natural light and beachfront views through the floor-to-ceiling windows. With breathtaking sights of Fort Lauderdale’s oceanfront, the 50-foot-long terrace creates a secluded sanctuary. Homeowners can spend their mornings watching the Florida sunrise and unwind their day to the soothing rhythm of crashing waves along the shoreline. Expanding along the entire length of the residence with access points from the living room, Owner’s Suite and Guest Bedroom, the seamless indoor/outdoor entertainment venue will provide plenty of space for lounge chairs or a table for al fresco dining. The East and South towers will be oriented perfectly for Azure residents, as there will be unobstructed, panoramic scenery through the glass-railed walls from every vantage point. The 10-foot-deep balcony is destined to become the central space for future residents to gather.

Open-Concept Living with Designer Finishes
Exclusive Owner’s Suite Sanctuary
Flexible Beachfront Living
State-of-the-Art Oceanfront Amenities

A Premier Fort Lauderdale Beach Location
The Future for Selene on the Horizon
Construction is in full swing and the future for Selene is looking bright, with ⅘ of the residences already secured by homeowners. With prices beginning at $2.7 million, only a limited number of Azure residences remain. For more information visit our Presentation Gallery located across from the Galleria Mall at 2591 E. Sunrise Blvd. or give us a call at 954-833-1911.